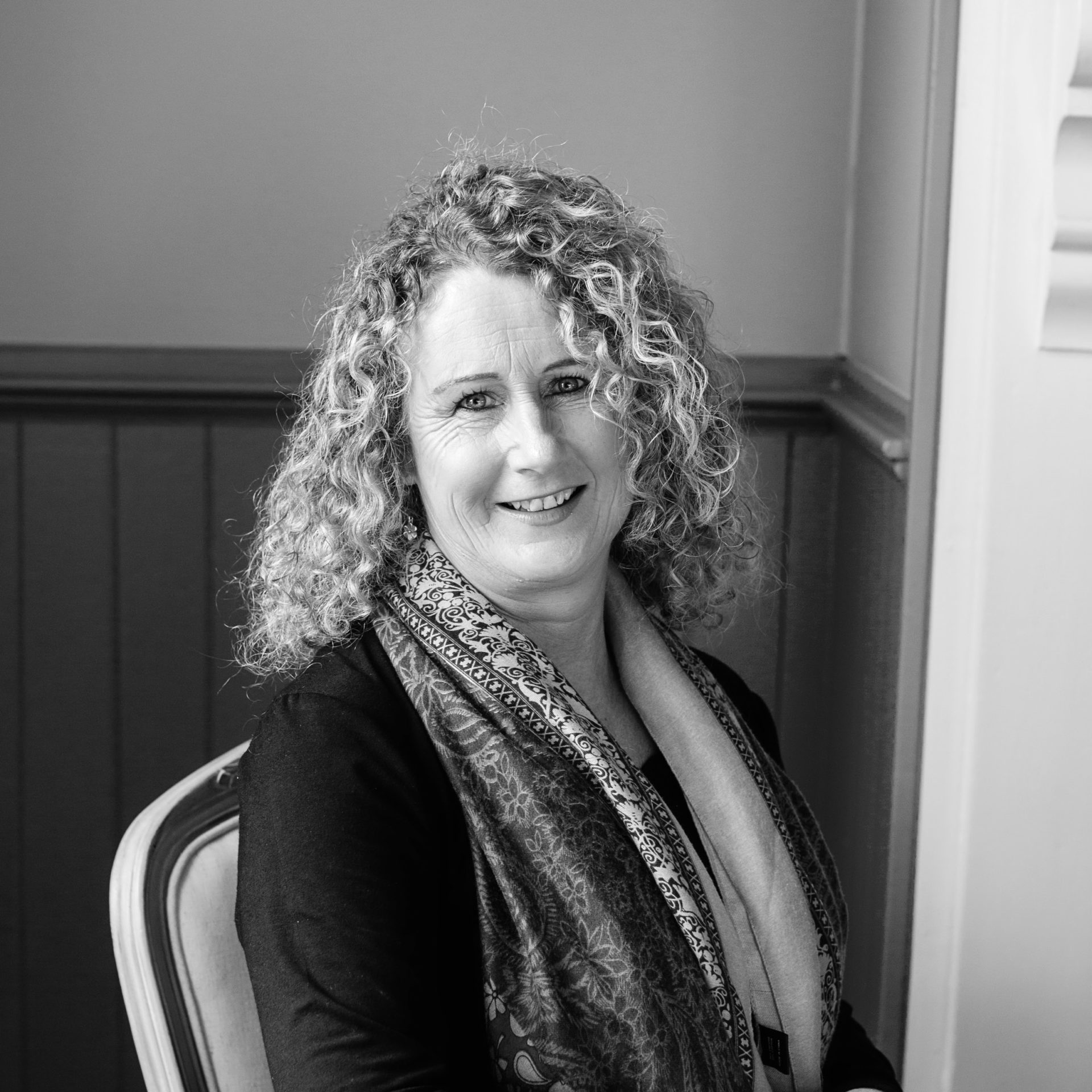Asking Price $1,150,000
Price adjusted – Owners Open To Offers
101 Vernon Street, Thames Thames-CoromandelThe arrival lobby connects to a space that is a perfect study or reading nook, looking onto the garden. Connecting onto the lobby is a corridor that steps down to the living spaces. A large formal dining room glazed to three sides floats amongst the trees over the embankment. Adjoining the dining area the kitchen with all original joinery and pantry, has recently upgraded appliances. The breakfast counter at the edge of the kitchen bridges the space to a comfortable nook perfect for a cosy family/tv room. This space adjoins a deck, that is a perfect space for outdoor cooking. Three bedrooms on the ground floor are comfortable and cosy with a shared bathroom, recently renovated in the style of the original interiors.
The formal lounge area flanks the edge of the other living spaces. A perfect room for chilling and lounging with friends and family. Large framed glazed doors open onto the deck that looks down into the heavily planted gully, framing a beautiful view down onto the stream below.
The master bedroom is accessed from the arrival lobby via the feature cantilevered staircase. A fully contained ensuite has beautiful framed views onto the structured and heavily planted garden
Outdoors there is an external building, currently with open edges, perfect for outdoor lounging and dining or a large storage unit. It could be easily converted into a double height space for storage room or granny flat.
The established garden is more than 40 years old, with amazing scale trees, the garden has been managed and tendered every month for the last 10 years by a professional gardener.
Under cover parking for two cars and off-street parking for the toys, secured by a double electronic gate.
If you are looking for that something special you have found it, viewing by appointment only so call today and grab the opportunity.
Proudly Presented By




































