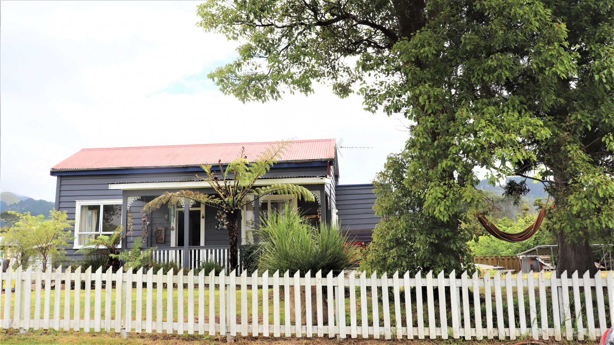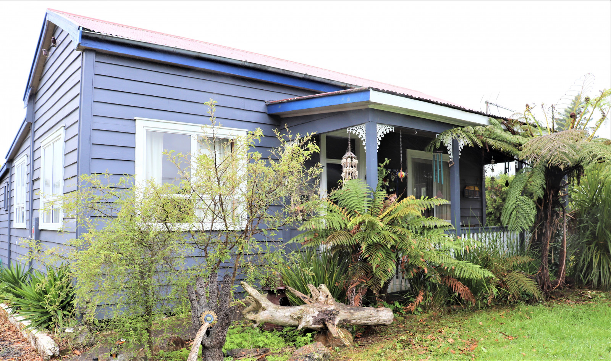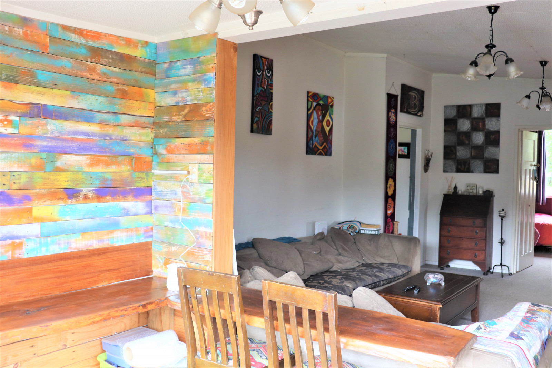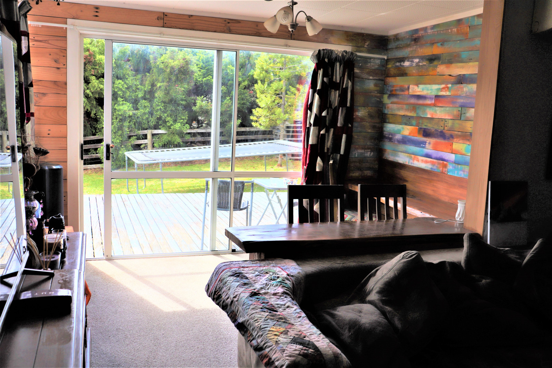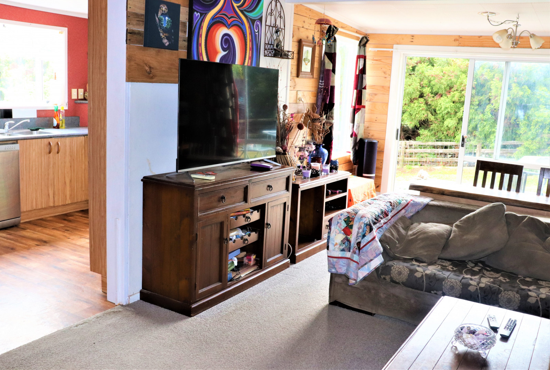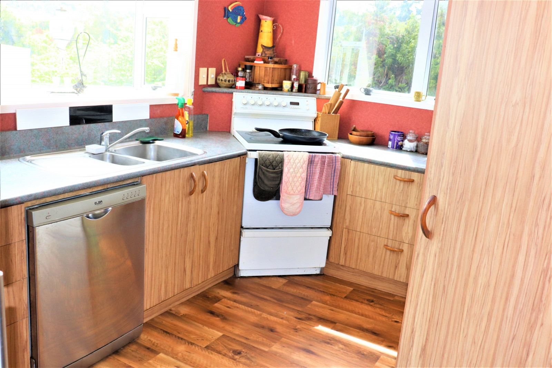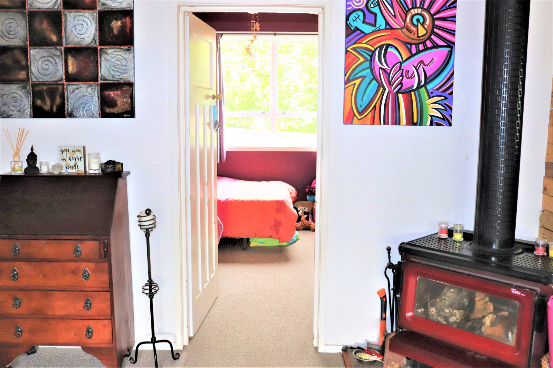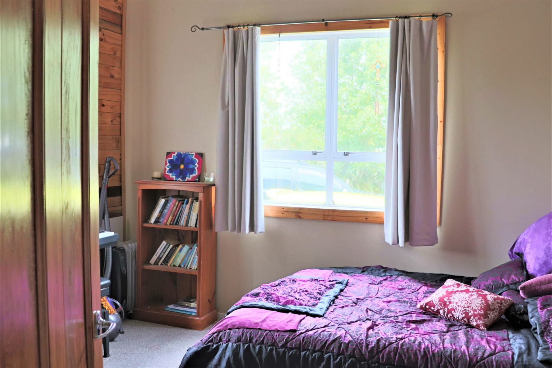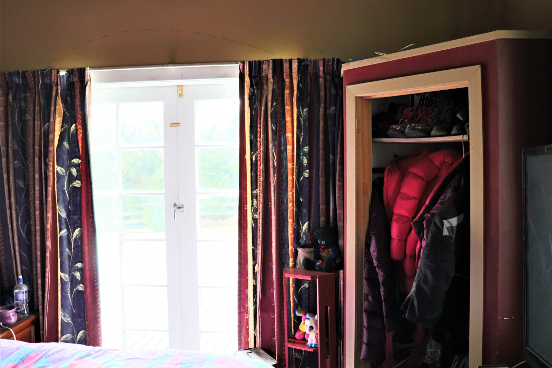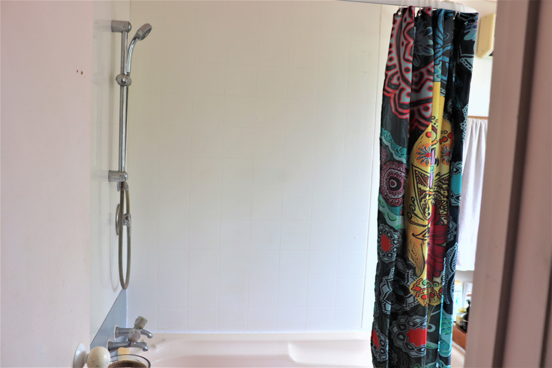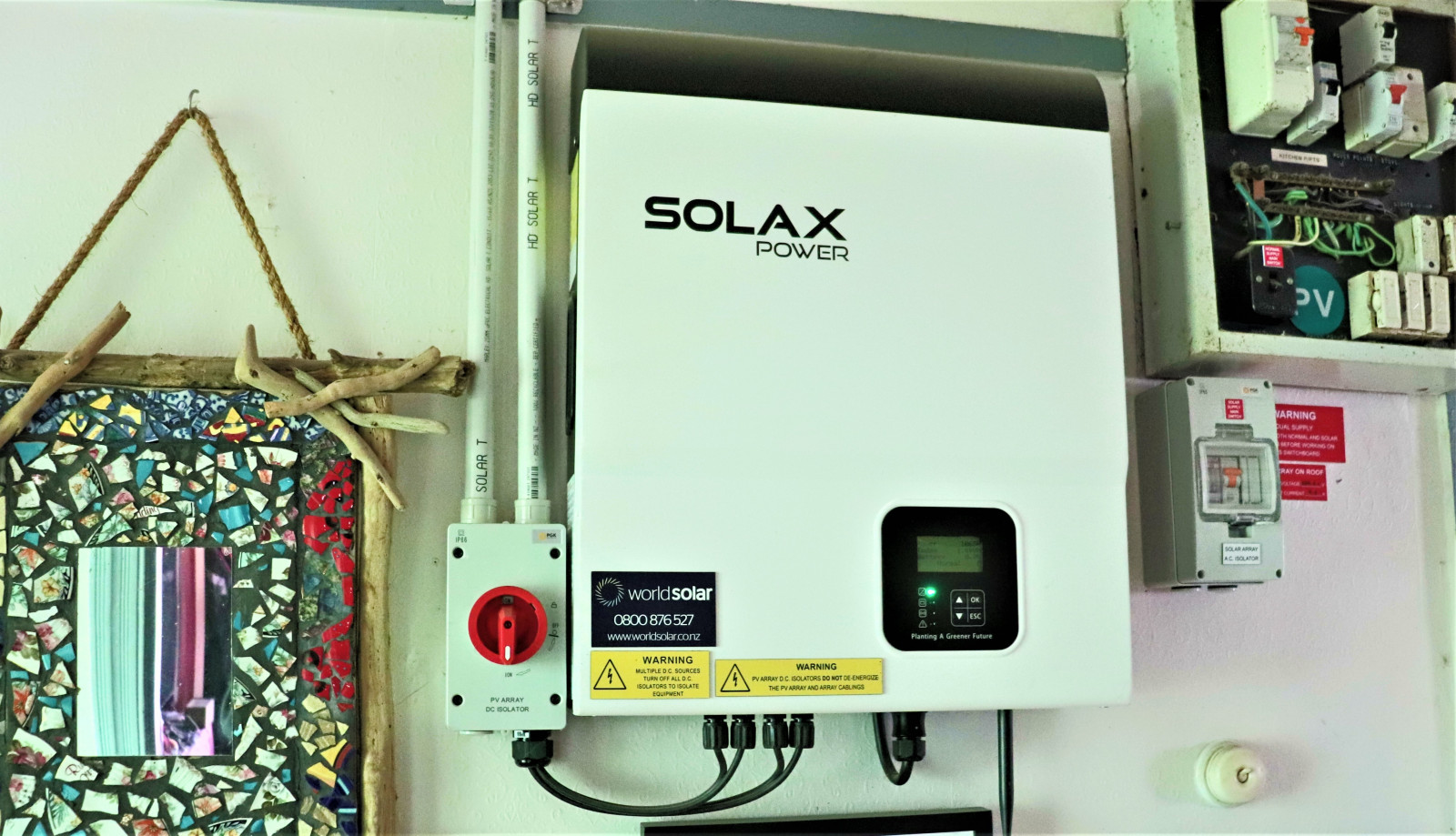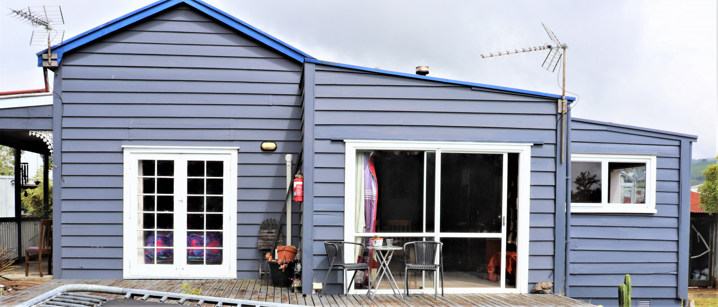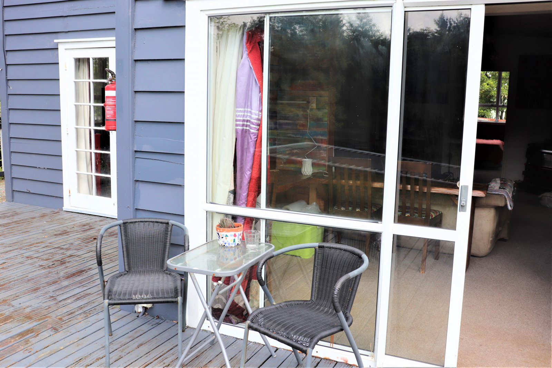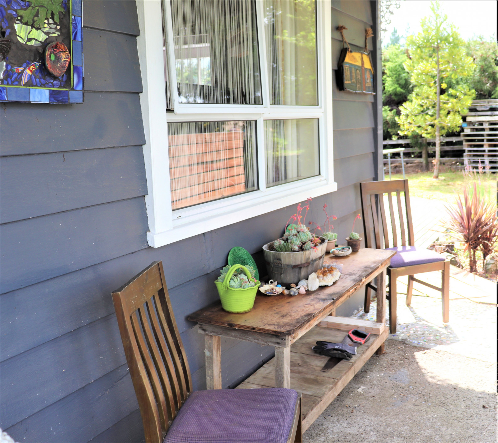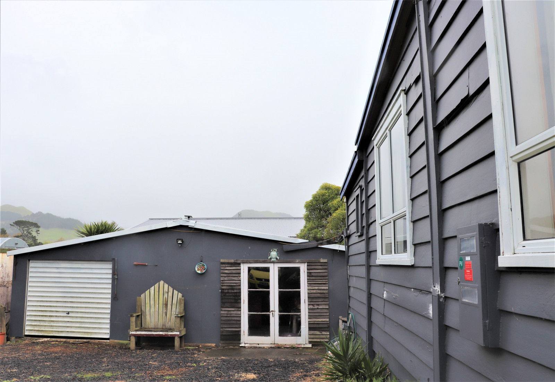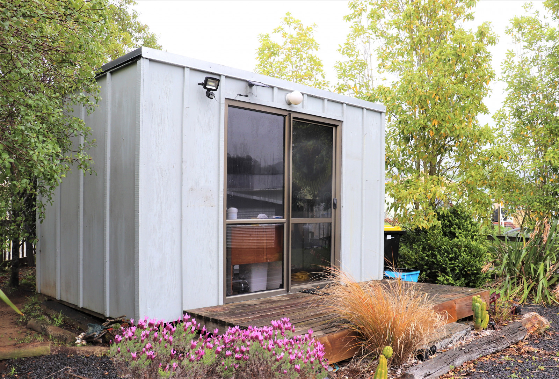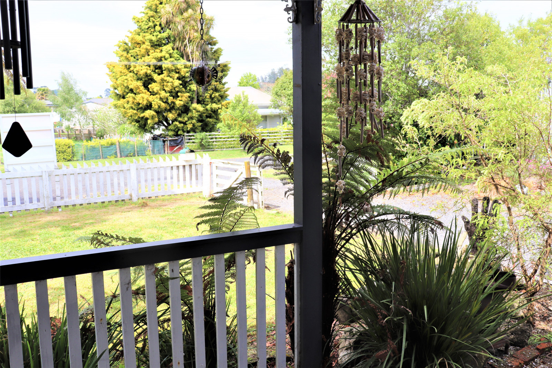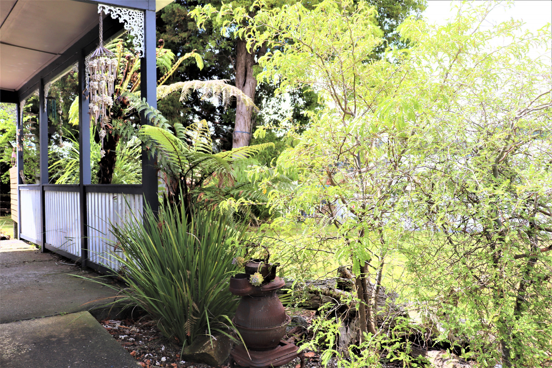Sold
On the edge of town
Waihi HaurakiIt has appealing features including original high wooden ceilings.
The wide hallway leads off to two of the bedrooms including the Master bedroom which has French doors leading onto a deck. The third bedroom comes off the lounge/ dining room area. All three double bedrooms have built in wardrobes.
There is a Yunca fireplace in the Lounge/ Dining area along with a Heat pump.
The Ranch Sliding door off the Dining area leads onto a large, private north-east facing deck.
The modernized kitchen has lots of cupboards, a pantry, dishwasher and Bay window.
There is a separate toilet, the bathroom has a shower over the spa bath, and the laundry area is beside the back door.
All the windows are aluminium apart from the French doors in the east facing bedroom.
There is also the added bonus of a Solar power hybrid system which is set up to feed back into the main power grid and is battery ready which can substantially reduce power costs, especially in summer.
The generous sized garage/ workshop has a lined an attached insulated rumpus room plus there’s a separate Insulated Cabin with double glazing.
This family home sits on a 1081m2 flat to sloping site with a rural outlook and mature native trees.
There is plenty of off street parking and its located at the end of a cul-de-sac street.
Close to Waihi East Primary School and Child care centres.

